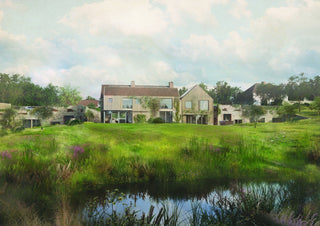Profile Summary:
Barefoot Architects work to transform the way people live with vision and values. We co-design unique ecological projects together with our clients. We are a passionate team of architects who work with ethical values at the core of everything we do. Specialising in homes, housing and community projects we work across the south of the UK designing innovative projects that prioritise people, places, and the planet over profits. Working ‘barefoot’ means that our projects minimise their environmental footprint, are in touch with their clients, and are physically and materially rooted in their place. Our style follows your story, and we work with our head in the clouds, and feet on the ground to design forever homes.
Video: About Barefoot and their perspective/ focus on forever home
Extended Profile:
At Barefoot Architects, our values are at the heart of everything we do as a practice. We work tirelessly to inspire and enable our clients to design and build their own forever home – to transform the way you live.
We understand your home means everything to you. A home means safety, sanctuary, sustainability, happiness and joy! Designing them is our passion. Whether it is a new eco-home, an extension, or a retrofit project, each of them has the opportunity to transform the way you live and feel. We leave no stone unturned in helping you on your journey to make your home perfect. Your home means everything to us.
For many people building a new home is a once in a lifetime opportunity. It’s an amazing chance to create your dream home and design something which is truly unique, and perfectly tailored to suit your specific needs. We call them 'eco-homes', because we seek to use healthy, natural, durable, ecological materials which are safe for you, the people building with them, and for their ability to be returned into the earth or reused at the end of their life.
‘Retrofit’ projects have become an increasingly important part of what we do. Helping clients to reimagine existing homes with strategies to enhance their accessibility, future-proof their environmental performance, reduce energy consumption and heating bills forever, is key to improving our existing housing stock. Often these retrofit measures are undertaken as part of a bigger project to remodel, reconfigure and extend an existing home, but even if not, we can still help you to develop the right approach to ‘fabric first’ modifications to your home.
A great extension can turn an ordinary house into an extraordinary home, and we love designing exciting extensions! Every house is different, each client is unique, and working closely with you in a collaborative process is the best way to explore ways to meet the needs of your brief. Together, we can explore how the light, flow, feel and connection between new and existing spaces will work, and how the materials we use can help to transform your house to a happy, healthy home.
Whatever your project, let us help to maximise your space and minimise your footprint.
Forever Home Projects:
The interior now benefits from a series of full height glazed openings, with sliding doors connected to a continuous south facing area of decking, raised above the lawn. The client's interior design choices have made great use of Oak finishes, and a consistent colour palette. The open plan arrangement provides practical spaces for cooking, dining, socialising, with separate snug, drawing room, and study space for busy family life. We love the bathroom which was carved out of the existing interior space with some clever re-jigging of the available space. A big roof light over the bath enables views to the Castle walls, trees, and sky above!
We have insulated the existing house and added angular timber clad extensions which realign the house with the historic grain of the town.
Sailcloth Passivhaus Newbuild:
The brief for the project was to provide a new family home for a retired couple who are committed to low impact, sustainable living, as well as two self contained flats on the same site.
Our design response is a courtyard house which redefines the historic frontage to the site with a sensitive contemporary design, and to the rear a take on a modernist block with a fantastic roof garden.
The project has been designed to be built from pre-fabricated timber components, and uses ecological materials throughout - modern lime render, with native timber cladding to the ground floor courtyard areas.
Kellaway Multigenerational living Extension
Using a sustainable timber framed construction the buildings are all clad with Marley’s Equitone Linea panels in a playful pattern, with their grooved texture creating added interest to otherwise simple building forms.
The interior has beautiful exposed timber joists, and Troldekt acoustic panels. A stunning bespoke kitchen with deep green cabinets, birch plywood, marble and brassware which resonates with the external anodised aluminium window surrounds.
A new open plan kitchen links to an en-suite garden room studio annexe creating practical contemporary family spaces, whilst a hip to gable full width dormer roof extension provides a large master bedroom suite.
Awards and Accreditations: Winner Riba South West 2021, RIBA Small Project of the Year South West, Project Architect Of The Year South West,
ForeverHome contact: Sam Goss, Forever Home Project Director
Favourite Quote: "Whatever you think you can do or believe you can do, begin it. Action has magic, grace and power in it" - Goethe
Booking link: https://www.barefootarchitects.co.uk/idc




